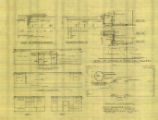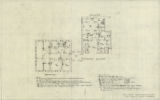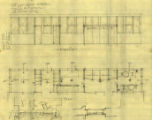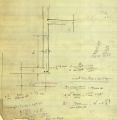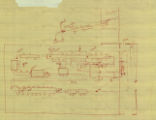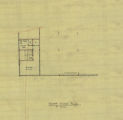Architectural drawings and designs from George Cannon Young's firm, Deseret Architects and Engineers, for a variety of commercial and residential projects in the western United States.
TO
Filters: Collection: "uum_gcya" Format: "image/jpeg" Type: "Image/StillImage" Format: image Setname: !(ir* OR ehsl*)



