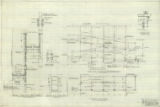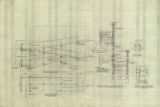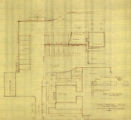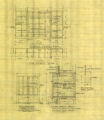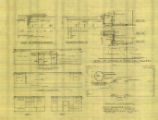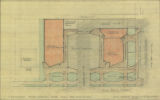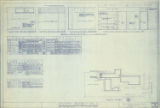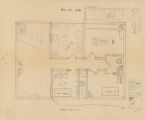Architectural drawings and designs from George Cannon Young's firm, Deseret Architects and Engineers, for a variety of commercial and residential projects in the western United States.
TO
Filters: Format: "image/jpeg" Collection: "uum_gcya" Spatial Coverage: "Salt Lake City, Salt Lake County, Utah, United States"

